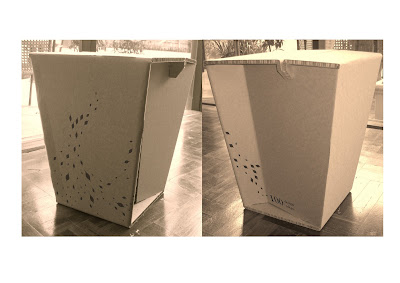
Thursday, June 4, 2009
Lesson learnt
You can definately never have too much time.
I would have liked to have done a fourth 1:1 and hopefully get closer or up to the standard that i had wished to present ( because none of my models are anywhere near this).......oh well, thats life.
Atleast i can see the improvement within my models and learn from the mistakes i repeatedly made.
*from a chair that didnt hold itself together to a sturdy tabbing system.
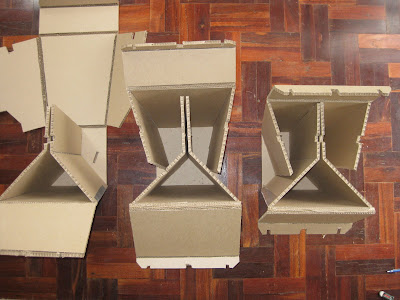
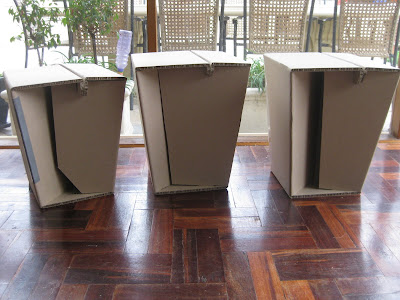
I would have liked to have done a fourth 1:1 and hopefully get closer or up to the standard that i had wished to present ( because none of my models are anywhere near this).......oh well, thats life.
Atleast i can see the improvement within my models and learn from the mistakes i repeatedly made.
*from a chair that didnt hold itself together to a sturdy tabbing system.


Branding
Wednesday, June 3, 2009
A NEVER ENDING STORY...FAIL!!
MY FINAL 1:1.....................FAILURE!!
After many tears...(seriously) ....i created an even worse model than the last!!!! Unfortunately i experiemented on the last to help myself with the next, thus leaving them both in less than perfect shape.
On the positive side, things that i didnt perfect on the first, i did on the second.
its a pitty they ARENT ALL IN THE SAME MODEL :(
FAILS:
- side panels did not meet the other side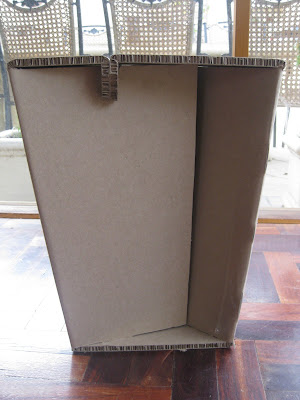
- cut through material MANY times, thus relying on contact to hold them together...MESSY!!!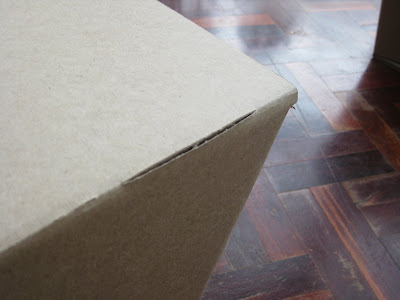
SUCCESS:
- tab system within the interior of model
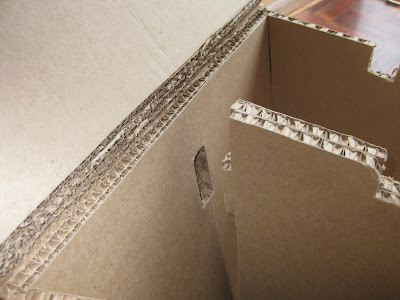
- not throwing chair out the window....although very close
After many tears...(seriously) ....i created an even worse model than the last!!!! Unfortunately i experiemented on the last to help myself with the next, thus leaving them both in less than perfect shape.
On the positive side, things that i didnt perfect on the first, i did on the second.
its a pitty they ARENT ALL IN THE SAME MODEL :(
FAILS:
- side panels did not meet the other side

- cut through material MANY times, thus relying on contact to hold them together...MESSY!!!

SUCCESS:
- tab system within the interior of model

- not throwing chair out the window....although very close
Second 1:1
What was supposed to be my final model....
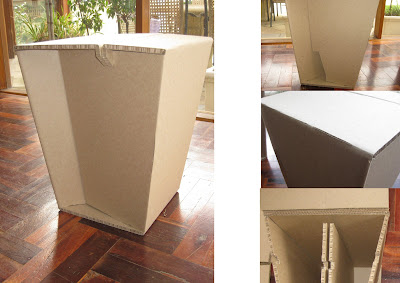 This model worked well overall but still wasnt executed as well is i hoped. I accidently cut off some tabs within the interior of the model causing it to fall apart as soon as i opened it and left plains inside to flop around. I also found myself cutting through alot of the cardboard on the sharp corners as i was cutting out so much material.
This model worked well overall but still wasnt executed as well is i hoped. I accidently cut off some tabs within the interior of the model causing it to fall apart as soon as i opened it and left plains inside to flop around. I also found myself cutting through alot of the cardboard on the sharp corners as i was cutting out so much material.
try again....
 This model worked well overall but still wasnt executed as well is i hoped. I accidently cut off some tabs within the interior of the model causing it to fall apart as soon as i opened it and left plains inside to flop around. I also found myself cutting through alot of the cardboard on the sharp corners as i was cutting out so much material.
This model worked well overall but still wasnt executed as well is i hoped. I accidently cut off some tabs within the interior of the model causing it to fall apart as soon as i opened it and left plains inside to flop around. I also found myself cutting through alot of the cardboard on the sharp corners as i was cutting out so much material.try again....
Branding
Keeping in reference to the location of the design exhibition, I looked back at japanese art I had already explored earlier in the semester and started to sketch down some ideas. I didnt want to necessarily represens the art in a literal sense or recreate something japenese but apply their use of pattern and organic flow in my branding.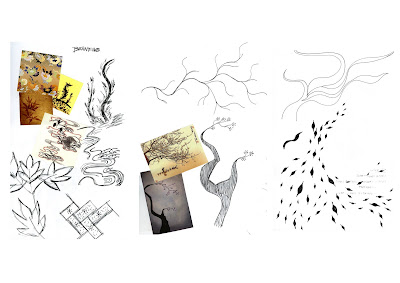

Details
Here are some sketches relating to small changes in my design. these were to ensure my chair differs from simply a box. I wanted to incorperate a few more angles to tie in with the taper of the overall design.
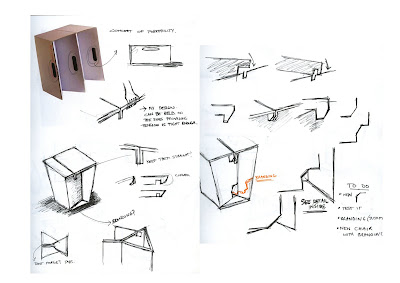 I trial a few on my previous 1:1 model and other quick models. I really liked the detail on the top locking system but was still unsure about what to do in term of the side panel of the chair.
I trial a few on my previous 1:1 model and other quick models. I really liked the detail on the top locking system but was still unsure about what to do in term of the side panel of the chair.
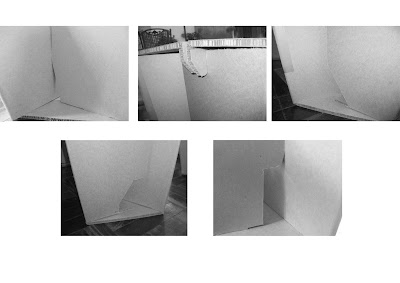
 I trial a few on my previous 1:1 model and other quick models. I really liked the detail on the top locking system but was still unsure about what to do in term of the side panel of the chair.
I trial a few on my previous 1:1 model and other quick models. I really liked the detail on the top locking system but was still unsure about what to do in term of the side panel of the chair.
Monday, May 25, 2009
Final model
Things to remember when constructing my final model:
- start cuts at a minimum and work my way out
- remember to clearly analyse which angle is preventing perfect assembly before cutting anything
- consider where tapers will effect other angles.
- always snap blades off to prevent cutting too deep into cardboard.
and...
only cut the cardboard and not your finger!
- start cuts at a minimum and work my way out
- remember to clearly analyse which angle is preventing perfect assembly before cutting anything
- consider where tapers will effect other angles.
- always snap blades off to prevent cutting too deep into cardboard.
and...
only cut the cardboard and not your finger!
Xanita 1:1 mock up
Here are some images of my Xanita mock up. This was alot more tedious than expected, but i learnt several lessons for my final 1:1.
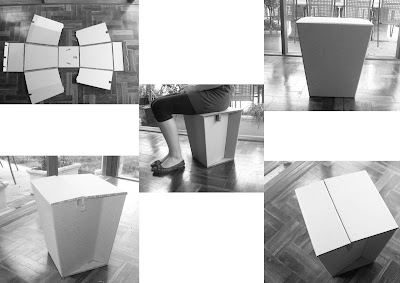
With the final plains folding on top of the whole chair and slotting in to hold the whole thing together, it is important they are the right length....obviously didn't happen here as they are not lying flat upon the supporting cardboard. Half a centimetre of each side would have cured this problem.
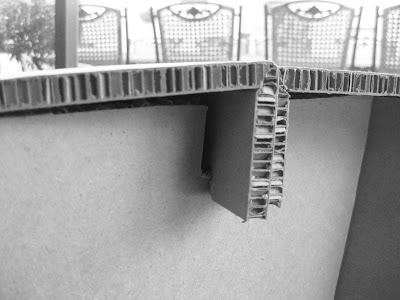 While cutting the chair I came to conclusions about which angles were preventing it from sitting accurately and sometimes drew the wrong conclusions, this would be an example: I thought the angle on the bottom of this plain was not large enough when in fact it was one relating to the taper of my chair. As a result, there is a gap...noooooo
While cutting the chair I came to conclusions about which angles were preventing it from sitting accurately and sometimes drew the wrong conclusions, this would be an example: I thought the angle on the bottom of this plain was not large enough when in fact it was one relating to the taper of my chair. As a result, there is a gap...noooooo
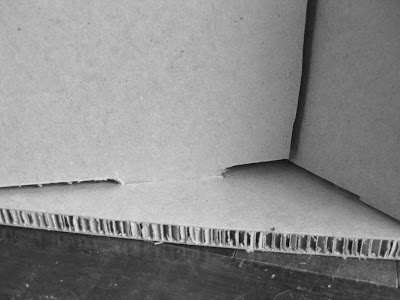 Below is a perfect example of something that was disregarded all together. As the other side of this plain is tapered, this end also tapers..derrr. The end of this flap also needs to be cut on an angle as it meets an angled surface.
Below is a perfect example of something that was disregarded all together. As the other side of this plain is tapered, this end also tapers..derrr. The end of this flap also needs to be cut on an angle as it meets an angled surface.
Also note the gaffa tape down the side..wooops, cut too deep.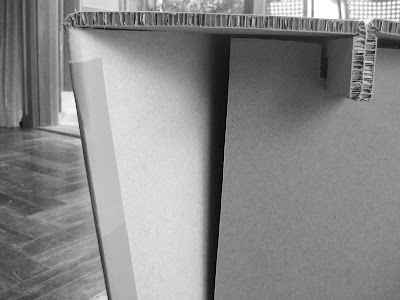

With the final plains folding on top of the whole chair and slotting in to hold the whole thing together, it is important they are the right length....obviously didn't happen here as they are not lying flat upon the supporting cardboard. Half a centimetre of each side would have cured this problem.
 While cutting the chair I came to conclusions about which angles were preventing it from sitting accurately and sometimes drew the wrong conclusions, this would be an example: I thought the angle on the bottom of this plain was not large enough when in fact it was one relating to the taper of my chair. As a result, there is a gap...noooooo
While cutting the chair I came to conclusions about which angles were preventing it from sitting accurately and sometimes drew the wrong conclusions, this would be an example: I thought the angle on the bottom of this plain was not large enough when in fact it was one relating to the taper of my chair. As a result, there is a gap...noooooo Below is a perfect example of something that was disregarded all together. As the other side of this plain is tapered, this end also tapers..derrr. The end of this flap also needs to be cut on an angle as it meets an angled surface.
Below is a perfect example of something that was disregarded all together. As the other side of this plain is tapered, this end also tapers..derrr. The end of this flap also needs to be cut on an angle as it meets an angled surface. Also note the gaffa tape down the side..wooops, cut too deep.

Monday, May 18, 2009
Flat pack
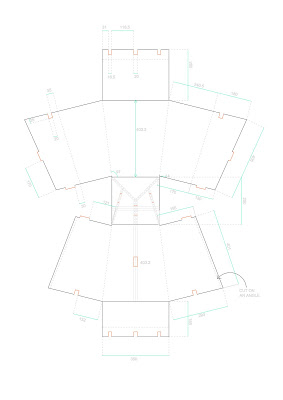 Here is my final flat pack before constructing the chair out of xanita....let's hope it works!
Here is my final flat pack before constructing the chair out of xanita....let's hope it works!Measurements and the lengths of card required will obviously always change with each attempt as each fold will require a certain amount of extra length. Because of this, it is vital to not over cut any lengths and to start small and work my way up.
Angle testing
Solidworks
Finding correct angles
Tuesday, May 5, 2009
Final Design | 1:1 mock up
This was my first attempt of a 1:1 mock up using three layers of traditional corrigated cardboard.
This design has proven strong enough to hold the required weight but lacks in a neat execution. For further development i need to focus on obtaining the correct angles for the chair to work aesthetically aswell as functionally.
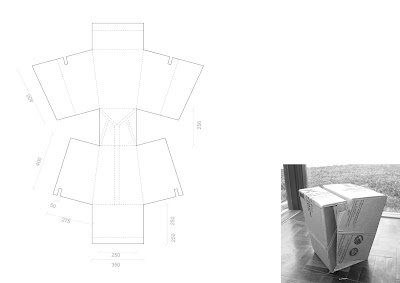
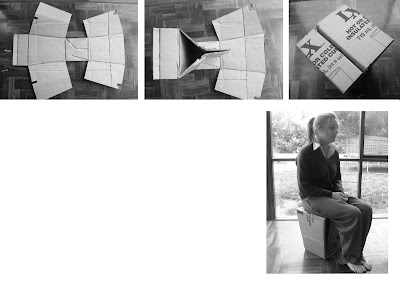
This design has proven strong enough to hold the required weight but lacks in a neat execution. For further development i need to focus on obtaining the correct angles for the chair to work aesthetically aswell as functionally.


Sketches - Developing final design
Through these sketches I explored the idea of a tapered triangle stool. I was then adding angles within that form but struggled to find a way for it to be sturdy/intelock.
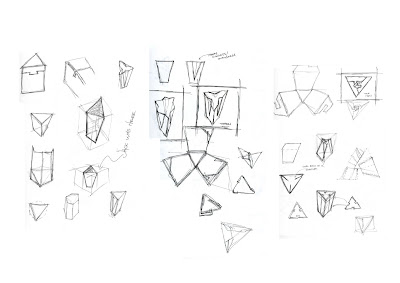 This lead to me to simplify it down to a tapered cube. With elements from last years examples that I liked, I formed a first draft of my final design.
This lead to me to simplify it down to a tapered cube. With elements from last years examples that I liked, I formed a first draft of my final design.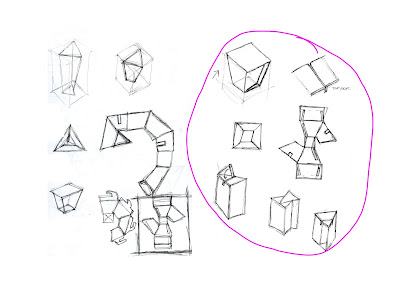
 This lead to me to simplify it down to a tapered cube. With elements from last years examples that I liked, I formed a first draft of my final design.
This lead to me to simplify it down to a tapered cube. With elements from last years examples that I liked, I formed a first draft of my final design.
Tuesday, April 28, 2009
3 concepts - developed
Concept 3:
This design differs from the first too as it does not have the ability to lock into itself. It however takes on much more of an aesthetic role with its many folds and successful locking system.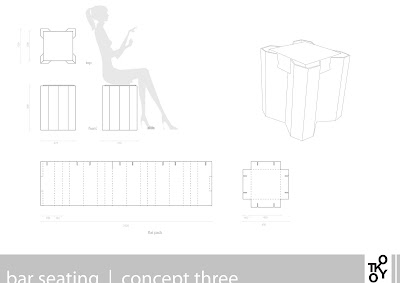 Concept 2:
Concept 2:
Much like the previous concept, this one also focusing on flexibility of function. This simple form can be arranged either as a single item, wall/bench seating or a large sofa like arrangement.
 concept 1:
concept 1:
The main focus of this design was to ensure that it had the support of the angled plains and was convient in the way that it could be arranged.
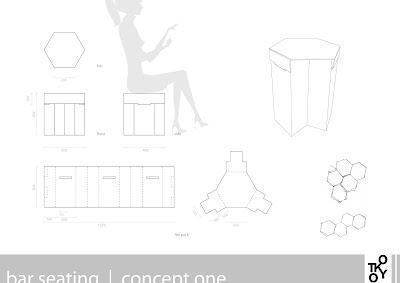
This design differs from the first too as it does not have the ability to lock into itself. It however takes on much more of an aesthetic role with its many folds and successful locking system.
 Concept 2:
Concept 2:Much like the previous concept, this one also focusing on flexibility of function. This simple form can be arranged either as a single item, wall/bench seating or a large sofa like arrangement.
 concept 1:
concept 1:The main focus of this design was to ensure that it had the support of the angled plains and was convient in the way that it could be arranged.

New brief - Sketches
I then continued to sketch similar designs as previously but had more success in developing aesthetics as well as function. I also want to create a design that it easily tranformed into bench, wall or large area seating; therefore being flexible in its use. This wil we done using geometic shapes (such as a triangle or hexagon), that have the ability to sit next to or lock together.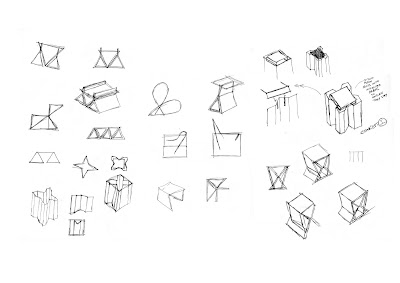
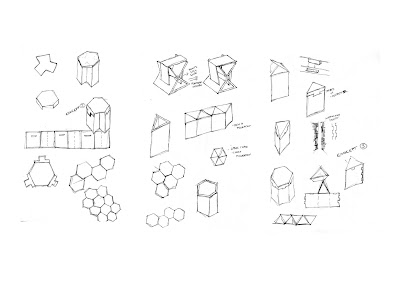


Brief alteration - Bar furniture
New Brief:
After further research on 100% Design Tokyo and observing my previous designs/concepts, I have made a transformation in what i want to achieve through the design of my chair. Due to my current concepts being small and stool-like, the do not succeed in fulfilling my previous brief of seminar seating.
With further research on the existance, location, use and furniture within 100% Bar, I see it as an opportunity to continue the design process I've started already. As you can see from the below image, the bar is situated within the displays and the current furniture is an array of space- consuming tables and chairs. Because people are constantly in an out of the bar between exhibits, it is only logical to have more practically sized furniture.
My design will:
- replace the existing furniture surrounding the bar
- procide a more space concious design through combining the use of table and chair in the one design.
- offer furniture that reflects the concept of a 'quick bite' or drink.
- be easily assembled from a flat pack.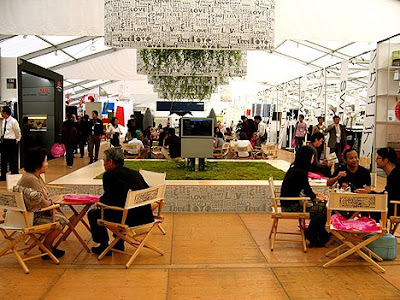 Analysis of the chosen space:
Analysis of the chosen space:
While looking at the locaiton map and the existing furniture within the bar, it is apparent to me that the number of seating could almost be double with the right design.
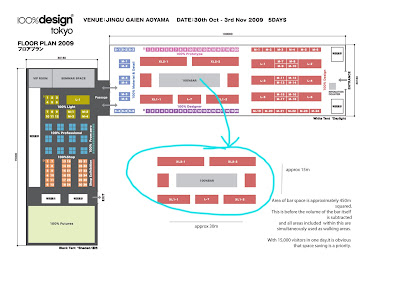
After further research on 100% Design Tokyo and observing my previous designs/concepts, I have made a transformation in what i want to achieve through the design of my chair. Due to my current concepts being small and stool-like, the do not succeed in fulfilling my previous brief of seminar seating.
With further research on the existance, location, use and furniture within 100% Bar, I see it as an opportunity to continue the design process I've started already. As you can see from the below image, the bar is situated within the displays and the current furniture is an array of space- consuming tables and chairs. Because people are constantly in an out of the bar between exhibits, it is only logical to have more practically sized furniture.
My design will:
- replace the existing furniture surrounding the bar
- procide a more space concious design through combining the use of table and chair in the one design.
- offer furniture that reflects the concept of a 'quick bite' or drink.
- be easily assembled from a flat pack.
 Analysis of the chosen space:
Analysis of the chosen space:While looking at the locaiton map and the existing furniture within the bar, it is apparent to me that the number of seating could almost be double with the right design.

Tuesday, April 21, 2009
Major Project - Stage 2
Concept four:
This concept was probably the most successful once revisited. Originally the idea was to have just have the top triangular plain tabbed to the bottom would simply slot in. This however allowed the top half to open with the natural force of the cardboard. So adding the addition tabs to the bottom supporting plains allowed this design to work.
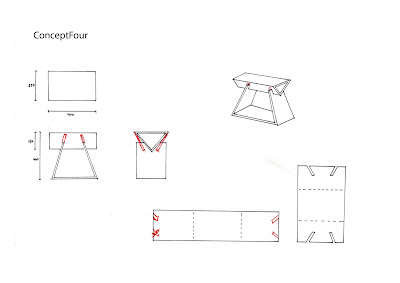
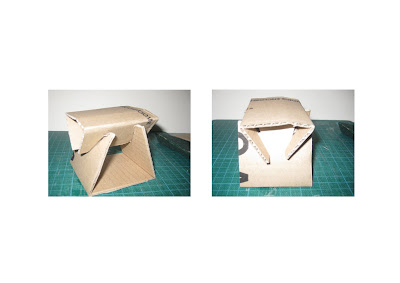
This concept was probably the most successful once revisited. Originally the idea was to have just have the top triangular plain tabbed to the bottom would simply slot in. This however allowed the top half to open with the natural force of the cardboard. So adding the addition tabs to the bottom supporting plains allowed this design to work.


Major Prject - Stage 2
Major Project - Stage 2
Major Project - Stage 2
Concept 1:
The idea of this concept was to have the pressure from both sides of the triangle to be stong enough. After drawing it up properly and creating a mockup i realised how unsuccessful this design is.
- The tabbing system that holds it together has no reason to hold in place (doesnt work)
- The whole chair is too tall to work, levaing it to bend and crush when weight is applied, therefore a much shorter and wider design would need to be considered.
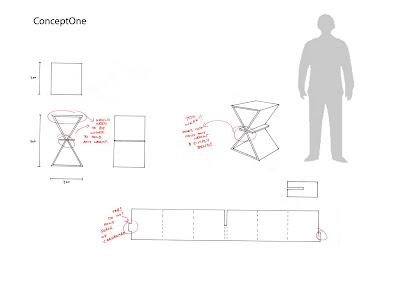
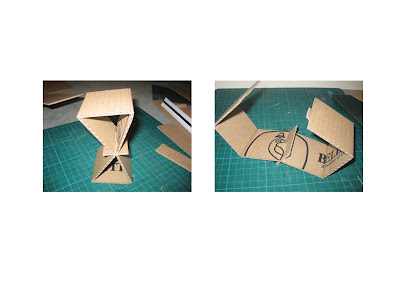
The idea of this concept was to have the pressure from both sides of the triangle to be stong enough. After drawing it up properly and creating a mockup i realised how unsuccessful this design is.
- The tabbing system that holds it together has no reason to hold in place (doesnt work)
- The whole chair is too tall to work, levaing it to bend and crush when weight is applied, therefore a much shorter and wider design would need to be considered.


Major Project - Stage 2
Major Project - Stage 2
Monday, April 20, 2009
Major Project - Stage 2
Bad Design:
This chair is a solution by Paper Pod Cardboard Creations, a company in the UK that sells these chairs from order. I wanted to post this to demonstrate the exact OPPOSITE of what i am trying to achieve with my design.
 Strengths:
Strengths:
- Design comes in a flat pack and easily assembled/ transported
Weaknesses:
- Not stackable or interlocking in any way
- Very bulky - not space concious
- Does not stear from mainstream design of a chair, therefore not aware of contemporary styles.
This chair is a solution by Paper Pod Cardboard Creations, a company in the UK that sells these chairs from order. I wanted to post this to demonstrate the exact OPPOSITE of what i am trying to achieve with my design.
 Strengths:
Strengths:- Design comes in a flat pack and easily assembled/ transported
Weaknesses:
- Not stackable or interlocking in any way
- Very bulky - not space concious
- Does not stear from mainstream design of a chair, therefore not aware of contemporary styles.
Major Project - Stage 2
Major Project - Stage 2
Shigeru Ban:
While researching Japanese design I came across Ban's work. He is recognised for his exstensive work with paper and cardboard. All of his creations are functional, thus giving him credit for understanding the mathematics behind his design. Although he only dables in the design of furniture, all of his work pocesses the aesthetics i want to aim for in my final piece; clean cut, beautiful and the appearance of being lightweight.
While researching Japanese design I came across Ban's work. He is recognised for his exstensive work with paper and cardboard. All of his creations are functional, thus giving him credit for understanding the mathematics behind his design. Although he only dables in the design of furniture, all of his work pocesses the aesthetics i want to aim for in my final piece; clean cut, beautiful and the appearance of being lightweight.
Major Project - Stage 2
Major Project - Stage 2
Japanese Inspiraton:
These are some some images that represent the theme I want to encompass in my final design. Much like the work of Sori Yanagi (butterfly chair oon the left), I want my work to be sturdy but look light. I dont necessarily want to work with the curve, but want to achieve a smplistic design that evokes a complex reaction.
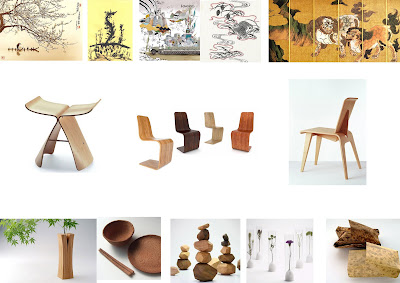
These are some some images that represent the theme I want to encompass in my final design. Much like the work of Sori Yanagi (butterfly chair oon the left), I want my work to be sturdy but look light. I dont necessarily want to work with the curve, but want to achieve a smplistic design that evokes a complex reaction.

Major Project - Stage 2
Event Research:
I have chosen to incorperate my design into 100% Design Tokyo. I saw the event as an opportunity to play with the Japanese culture and its venure to be full of potential. Initially when I looked at the plan I was instantly attracted to the seminar room. This would be where exhibitors and visitors from all over the world would come and converse about their designs; a perfect place to provide seating that also celebrates their enthusiasm in contemporary design. Potentially, people within the seminar room will be seated for a lengthy period of time for presentations or awards, so sturdiness of this design is vital.
As it is the 5th anniversary of 100% Design Tokyo, I want to display graphics that reflect this, either in a literal sense or that simply celebrates traditional Japanese art and design.
As for the form of my design, I would like this to also reflect Japanese design by being petite and harmonious. This could possibly be done through symmetry and repitition of form or pattern; this would also (hopefully) fulfil the requirements of being economically viableand practical through using minimal material and the potential to be deconstructed into a flat plan.
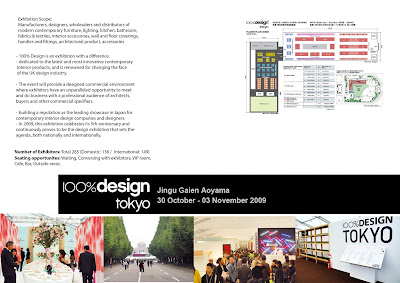
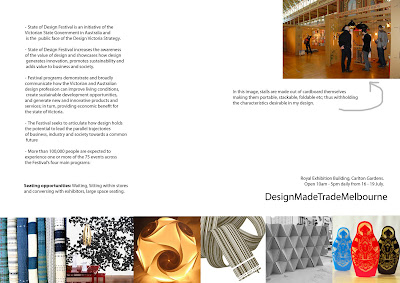
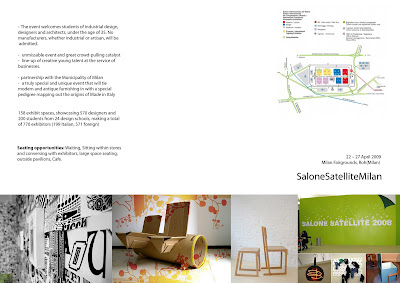
I have chosen to incorperate my design into 100% Design Tokyo. I saw the event as an opportunity to play with the Japanese culture and its venure to be full of potential. Initially when I looked at the plan I was instantly attracted to the seminar room. This would be where exhibitors and visitors from all over the world would come and converse about their designs; a perfect place to provide seating that also celebrates their enthusiasm in contemporary design. Potentially, people within the seminar room will be seated for a lengthy period of time for presentations or awards, so sturdiness of this design is vital.
As it is the 5th anniversary of 100% Design Tokyo, I want to display graphics that reflect this, either in a literal sense or that simply celebrates traditional Japanese art and design.
As for the form of my design, I would like this to also reflect Japanese design by being petite and harmonious. This could possibly be done through symmetry and repitition of form or pattern; this would also (hopefully) fulfil the requirements of being economically viableand practical through using minimal material and the potential to be deconstructed into a flat plan.



Subscribe to:
Comments (Atom)















